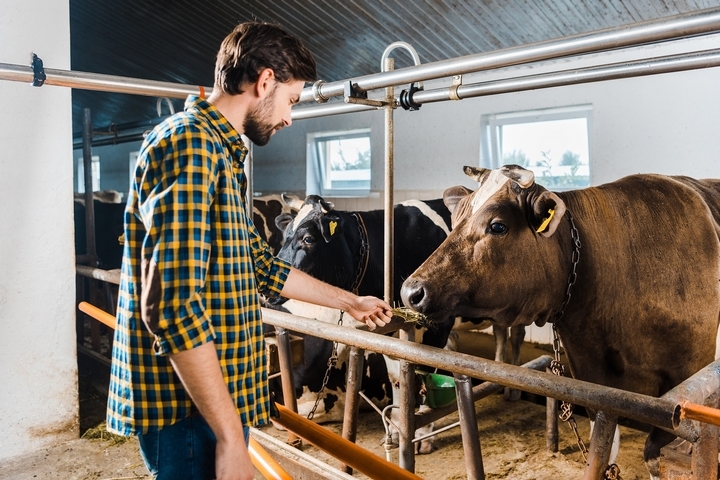The strength and quality of your cattle barn depend heavily on its layout. Attention should be paid to layout and flow, ensuring cattle have the necessary resources for comfort. Many cow barn ideas and layouts exist, some more advanced than others. Regardless of how small or large your herd is, your cattle barn is not something you want to compromise. Here are some cattle barn layout ideas to consider when putting together yours.
Idea #1: Your Cattle Barn Layout Options
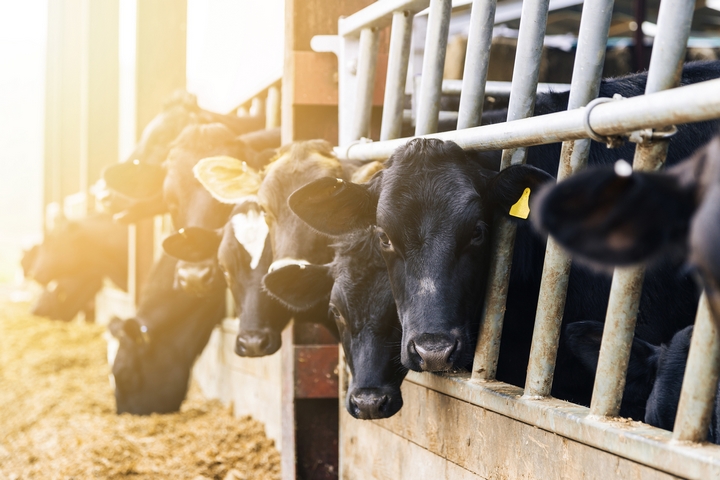
Before we dig into the components of a cattle barn, here are the main layouts a farmer will usually consider.
4-row head-to-head
4-row head-to-head offers excellent cow comfort and has more feed space than other free stall layouts.
4-row tail-to-tail
4-row tail-to-tail can block animals from free stalls after milking or for bedding and is a highly optimized layout.
6-row
6-row has a lower cost due to less building space per cow. However, stalls are small, ongoing maintenance can be high, and it’s not the most efficient layout.
6-row with perimeter feeding
6-row with perimeter feeding ensures cows never have to cross-feed, with the downside being you cannot block animals away from the free stalls.
3-row
3-row is another low-cost cattle barn layout idea and is an ideal option for a smaller herd, except you may run into trouble such as stalls against the outside wall, rain/sun on the outside row, and difficulty keeping bedding on the outside row of stalls.
Wide-body head-to-head
Wide-body head-to-head offers a smaller footprint than two naturally-ventilated barns of half the size with excellent environmental control, although it can feel dark inside.
Wide-body tail-to-tail
Wide-body tail-to-tail is similar to the previous wide-body design, except it’s designed in a tail-to-tail format.
Idea #2: Exposure vs Protection
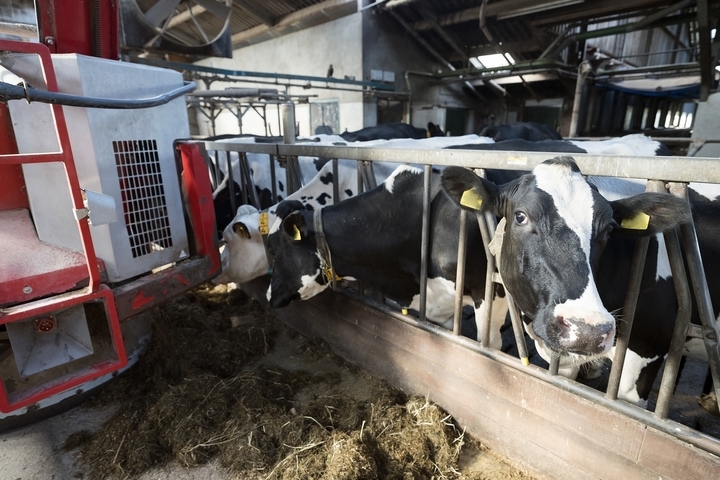
In creating a barn layout, one must consider ensuring cattle have protection from the elements while still having access to natural light and healthy, fresh air.
Barn ventilation is extremely important, where ridge vents and eaves come into play, especially on days that aren’t overly windy. A cattle barn must be designed to be dry and minimize condensation, particularly in feed and bedding areas.
Idea #3: Customizations To Counter Cons
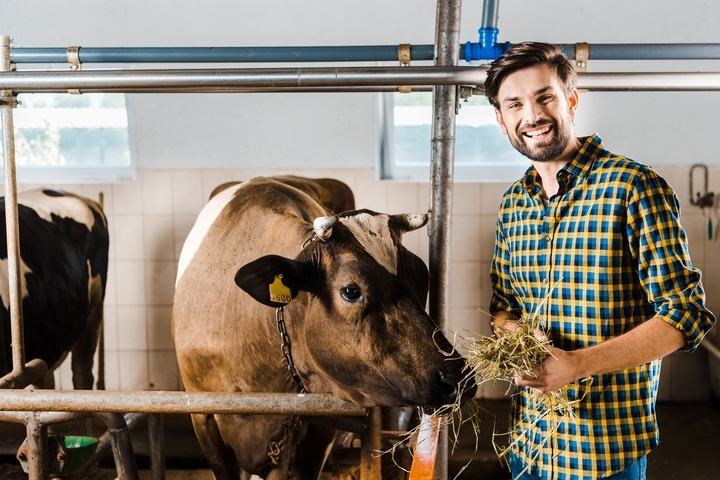
Every type of cattle barn has its pros and cons. If you’ve settled on choosing a hoop barn, vented gable roof barn, mono slope barn, or another type, you will encounter some disadvantages to each.
In designing the cattle barn layout, you may wish to counteract those negatives with alterations, add-ons, or similar personalization. Improved ventilation, increased lighting, heightened overhead clearance, or simplification of design are all areas to look at.
Idea #4: Walkway Down the Middle
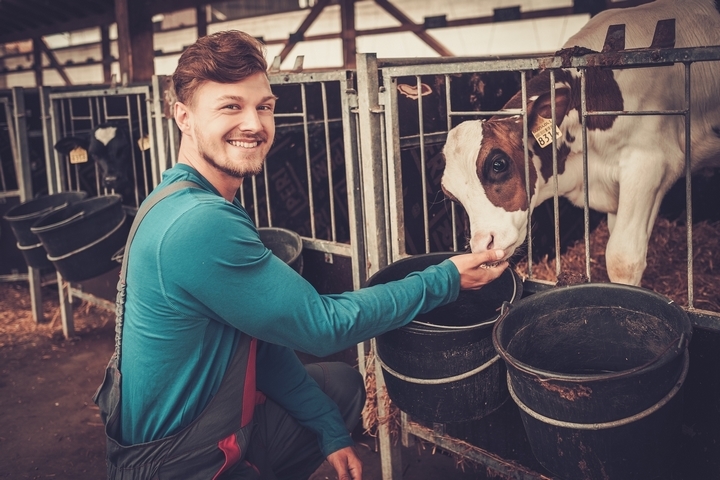
A simple cattle barn layout will have pens to the right and left side with a path down the middle. This allows a farmer to come in, observe cattle, check in on those requiring extra care, and provides an easy way to navigate in/out for the cows themselves.
Also known as a traffic alley, the exact size of this path should depend on the equipment you’re using to clean the alleyways and bed the stalls.
Idea #5: Varieties of Cattle Barn Pens
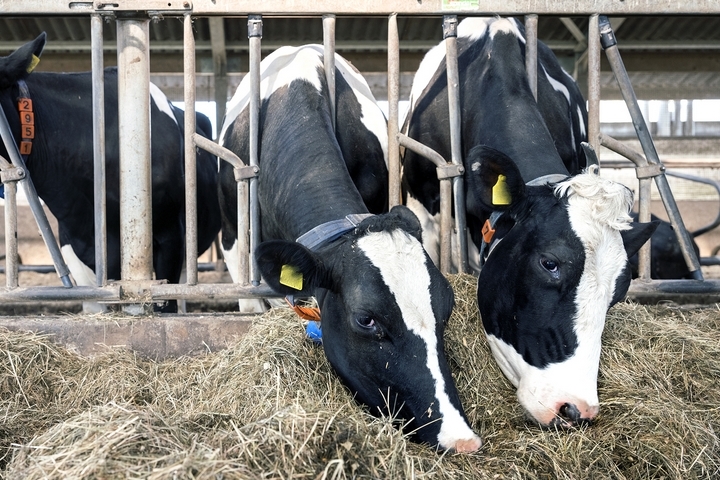
You will likely want to incorporate several pens into your cattle barn layout. A large group pen can be used for watching the herd.
You will also want pens for calving cows, pens designed for holding calving pairs while they bond in that initial 12-24 hour period, and pens for holding calving pairs during poor weather conditions, which can be utilized for 2-3 days on average.
Idea #6: Size of Stalls to Build
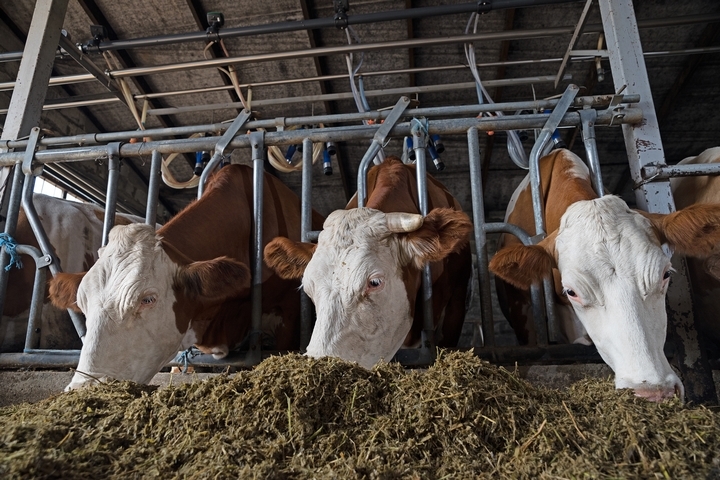
Your pens, or stalls, should be built to accommodate the size of your cow. A regular single stall within a tail-to-tail arrangement should be roughly 10 feet to the outside wall and up to 9 feet long on the row next to the feed alley, ensuring cattle can easily lunge into the alley space.
A regular double stall is very similar size-wise and allows cows to lunge forward without interfering with cows in stalls directly across.
Idea #7: Crossovers & Waterer Locations
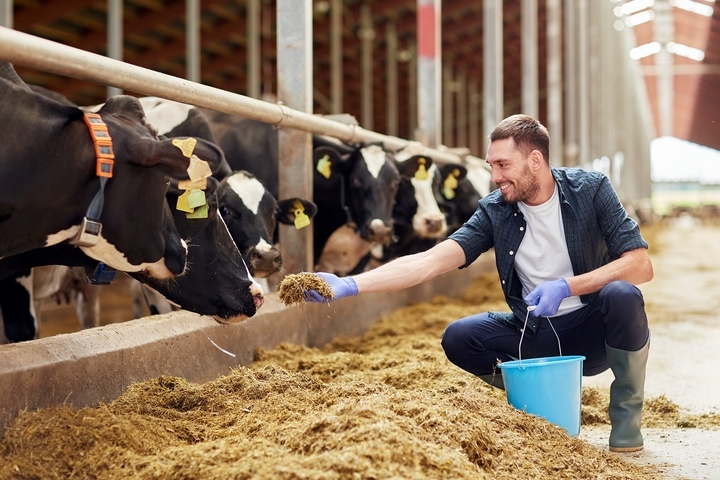
Crossovers are how cattle travel from one alley to another, accessing feed and lying areas without interfering with the other cows. Crossovers must be wide enough so no cow can block the area. Waterers are often located in crossovers.
There should be at least two so no cow can monopolize a waterer and prevent another cow from using it. Crossovers should be installed every 30-40 stalls, and no cow should have to walk farther than 15-20 stall widths to access a crossover.
Idea #8: An Efficiently-Designed Feed Alley
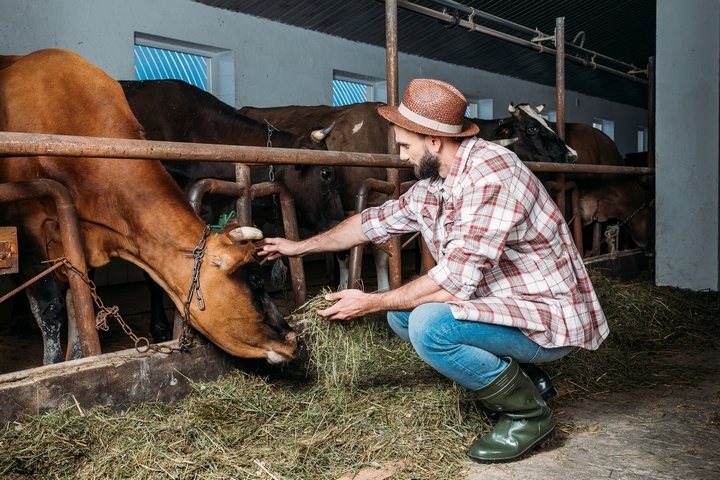
This area is the alley between the row of pens or stalls and the feed manager. The feed alley must be wide enough to accommodate any feed equipment and to prevent driving over feed.
The drive-through doors must be designed accordingly as well. The feed alley width can be shortened if you use belt or rail feeders to automate the feeding process. However, this is only by personal preference.

